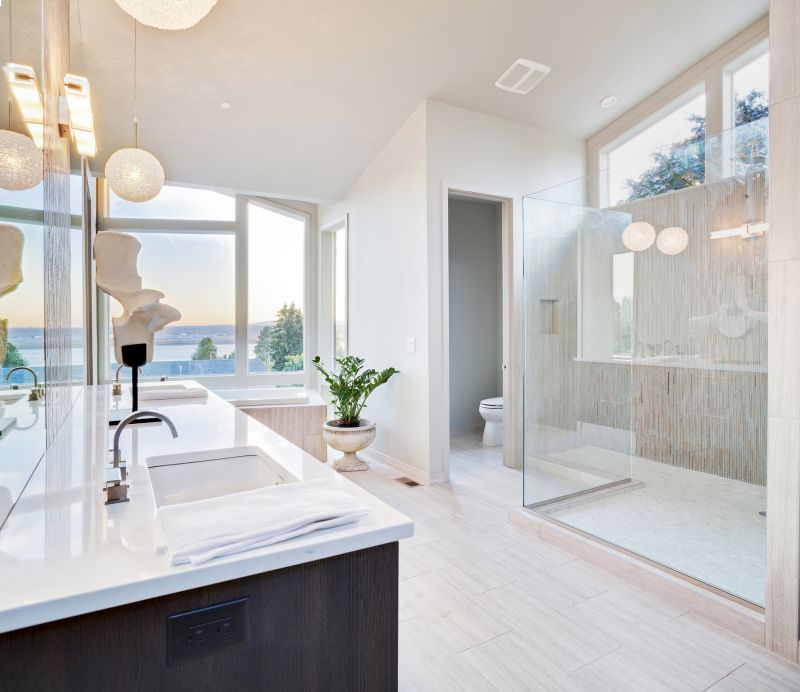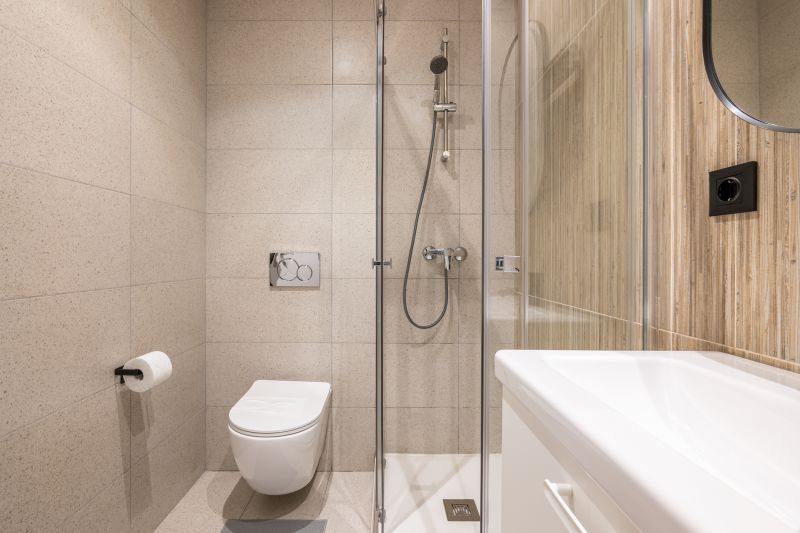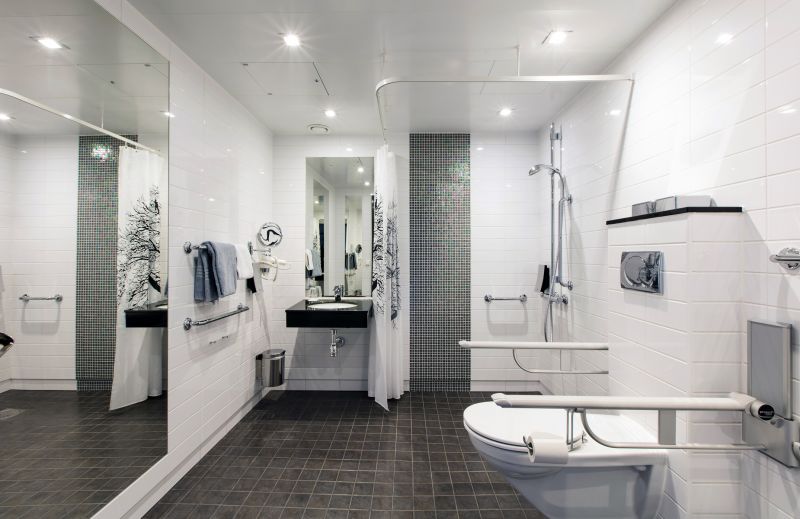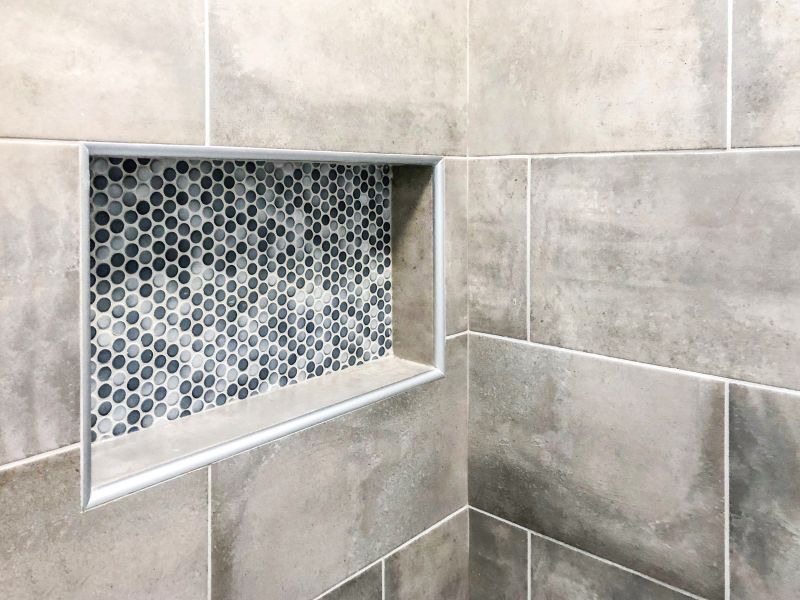Design Tips for Small Bathroom Shower Areas
Designing a small bathroom shower involves maximizing space while maintaining functionality and style. Effective layouts can create an open, airy feel even in compact areas. Choosing the right configuration depends on the bathroom's dimensions, existing plumbing, and personal preferences. Compact shower enclosures, corner stalls, and walk-in designs are popular options that optimize limited space.
Corner showers utilize two walls to create a space-efficient enclosure. They are ideal for small bathrooms, offering a streamlined look and easy access without sacrificing room for other fixtures.
Walk-in showers eliminate doors and curtains, providing a seamless transition from the rest of the bathroom. They enhance the sense of space and are easy to clean, making them suitable for small areas.

A small glass enclosure with minimal framing creates an open appearance and maximizes visual space.

Sliding doors save space and prevent door swing interference in tight areas.

An open design with a glass partition offers accessibility and a modern look.

Built-in niches optimize storage without taking up additional space.
| Layout Type | Advantages |
|---|---|
| Corner Shower | Space-saving, easy to access, fits in small corners |
| Walk-in Shower | Creates an open feel, accessible, minimal maintenance |
| Recessed Shower | Utilizes wall recesses for storage, saves space |
| Sliding Door Shower | Prevents door swing, ideal for tight spaces |
| Neo-angle Shower | Maximizes corner space with angled design |
| Peninsula Shower | Provides enclosure with partial walls, saves space |
Effective small bathroom shower layouts often incorporate multifunctional features. Incorporating built-in shelves or niches reduces clutter while maintaining a sleek appearance. Using clear glass panels enhances the sense of openness and allows natural light to flow through, making the space appear larger. Selecting fixtures and fittings that are proportionate to the size of the shower area prevents a cramped feeling. Additionally, choosing light colors and reflective surfaces can further expand the visual space.
Innovative design ideas include the use of curved glass enclosures that soften the space and add a unique aesthetic. Compact corner units with a rounded or angled shape optimize space and add visual interest. For those seeking a minimalist approach, frameless glass shower screens with minimal hardware provide a clean, modern look. Thoughtful planning of the shower layout can significantly improve functionality, comfort, and visual appeal in small bathrooms.
Ultimately, the goal of small bathroom shower designs is to create a functional, comfortable, and visually appealing space that maximizes every inch. Proper planning, innovative use of materials, and understanding spatial dynamics are essential. Whether opting for a simple corner shower or a more elaborate walk-in layout, the focus remains on making the most of limited space while maintaining style and ease of use.











